
The C152 is part of our Heavy Duty product range, built with the same stable, robust, and durable construction as the other flood barriers in the series. Each module requires only two aluminum panels and two link bars, making the C152 an exceptionally efficient system for reaching an impressive dam height of 152 cm in a short setup time.
Dam height
152 cm
Module width
C/C
122 cm
Deployment time
(100 m / 6 people)
50 min
Storage volume
(100 m)
15,2 m3
Introducing the C152 Heavy Duty flood barrier, one of five models in our Heavy Duty series. Like its siblings, the C152 features a triangular metal support that folds out and connects with two link bars. Aluminum sheets hang on the link bars, while a laminate-coated high-density polyethylene membrane covers the barrier to create a ground seal.
As with all Geodesign Barriers, the C152 can be set up without tools, machinery, or groundwork. Water pressure pushes the barrier into the ground making it self-anchoring.
The C152 uses only two aluminum sheets and two link bars, similar to the C122. However, with larger aluminum sheets, it achieves an impressive dam height of 152 cm. The barrier balances height and speed, delivering quick, efficient protection against flooding.
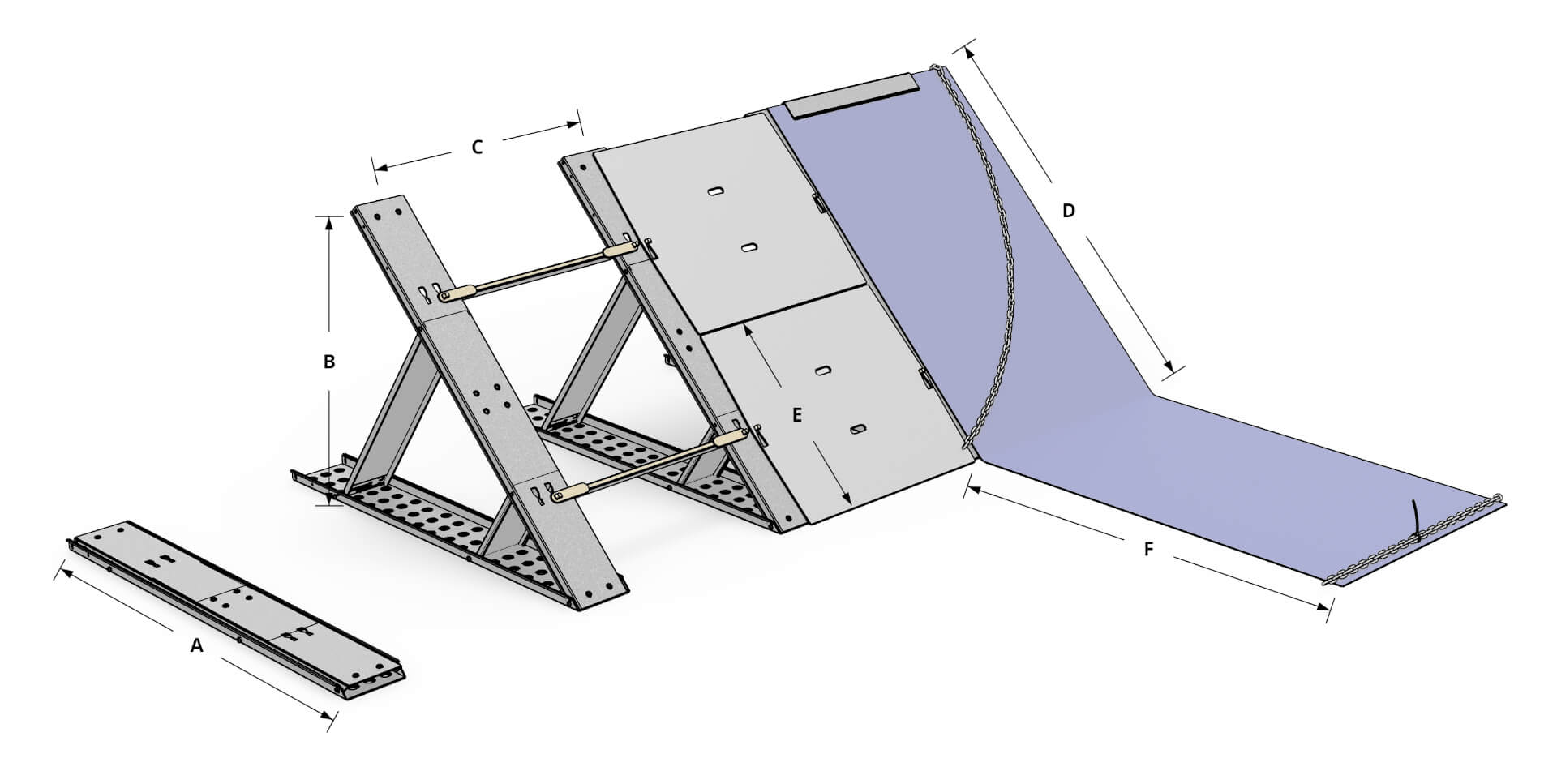
| Barrier footprint without membrane (A) | 223 cm |
| Maximum water column / Dam height (B) | 152 cm |
| Module width (C) | 122 cm |
| Inclined length (D) |
216 cm |
| Aluminum sheet height (E) | 107 cm |
| Membrane ground length (F) | 214 cm |
| Membrane width (F+D+20 cm) | 450 cm |
| Installation footprint (A+F) | 432 cm |
| Maximum water column / Dam height | 152 cm |
| Set up time 100 metres by 6 workers | 55 min |
| Certifications | FM Approval ANSI 2510-2020 |
| Module weight | 84,1 kg |
| Water flow resistance | Performance verified at 2,13 m/s |
| Extendable | +15 cm or +61 cm to C213 |
| Factor of safety | 1,5 |
| Load / section | 19,63 kN |
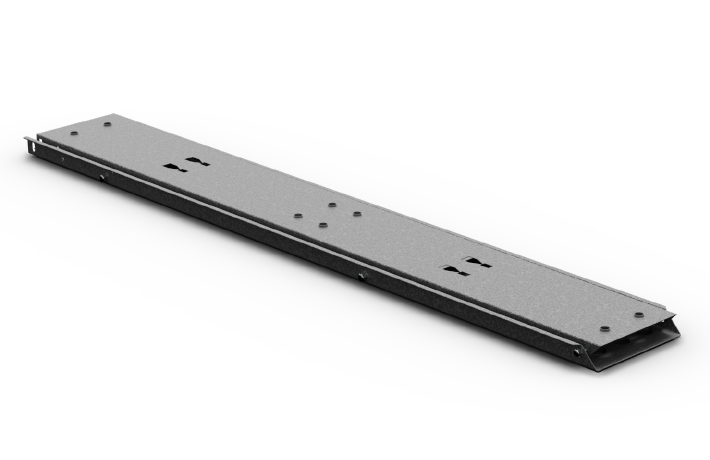
| Material | High strength low alloy steel |
| Dimensions | L 223 x W 32 x D 6,5 cm |
| Weight | 29 kg |
| Quantity / module | 1 pc |
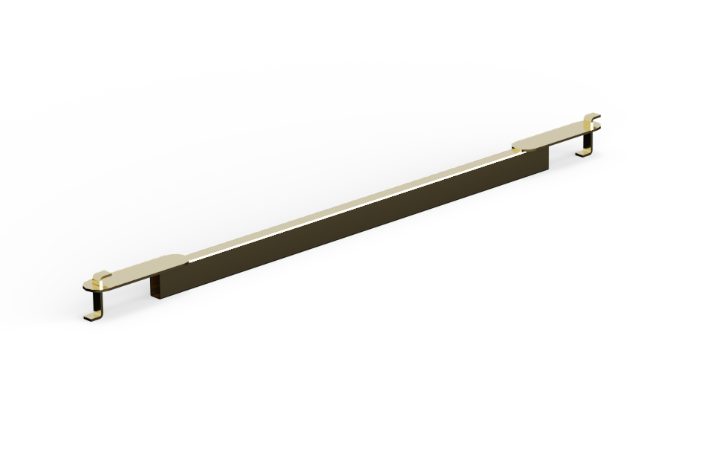
| Material | High-strength steel |
| Dimensions | L 122 x W 5 x D 7 cm |
| Weight | 3 kg |
| Quantity / module | 2 pcs |
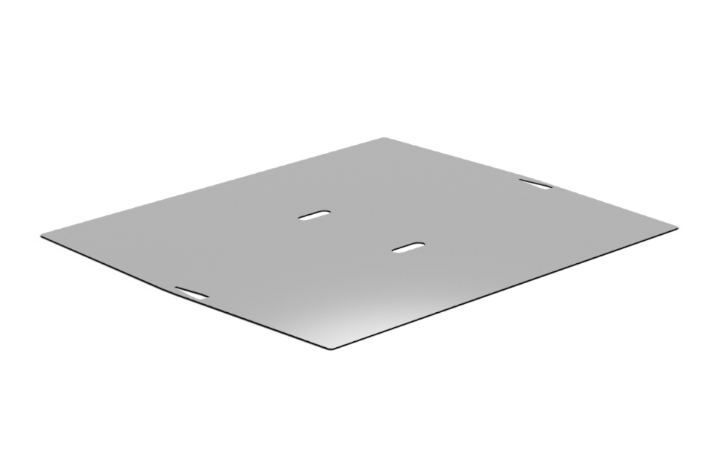
| Material | Aluminium checker plate |
| Dimensions | L 120 x W 107 x T 0,7 cm |
| Weight | 17 kg |
| Quantity / module | 2 pcs |

| Material | PVC coated low density polyethylene |
| Dimensions | L 33 x W 4,5 m - 420 g/m2 |
| Weight | 62 kg per roll |
| Quantity / section | 1,2 m / 0,04 roll |

| Material | Galvanized steel DIN766 |
| Dimensions | L 5 m x 12 mm links excluding carabiners |
| Weight | 15,6 kg |
| Quantity / module | 3 m / 0,6 pcs |
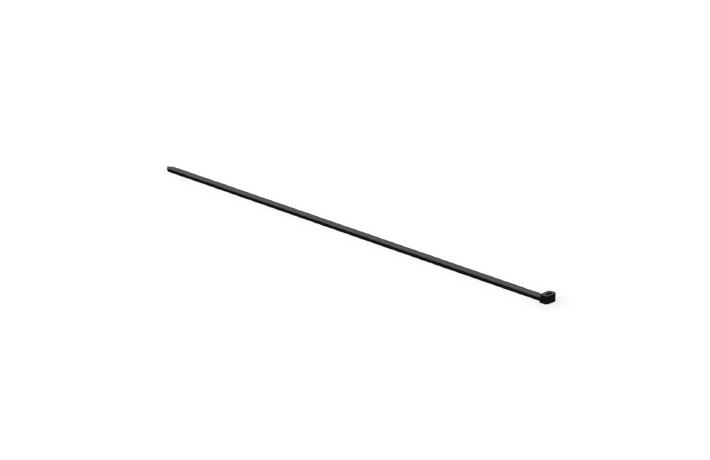
| Material | Nylon |
| Dimensions | L 38 cm |
| Weight | 0,001 kg |
| Quantity / module | 2 pcs |
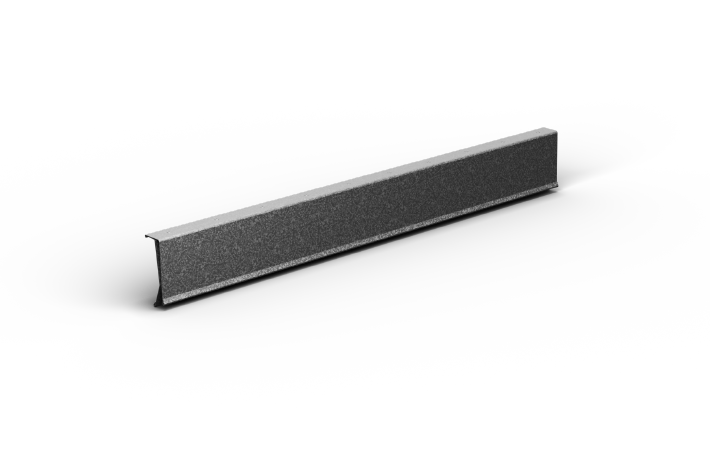
| Material | High strength low alloy steel |
| Dimensions | L 80 x W 12,3 cm |
| Weight | 3,7 kg |
| Quantity / module | 1 pc |
The C152 Heavy Duty flood barrier is engineered for precision and flexibility, with each module capable of turning up to 30 degrees. A 90-degree corner is formed using three connected modules, allowing accurate adaptation to complex site layouts.
Adjustable Link Bars and precision-designed Corner Elements enable fast, reliable assembly. Suitable for both inner and outer turns, the C152 ensures stable performance and clean alignment, even in challenging configurations.
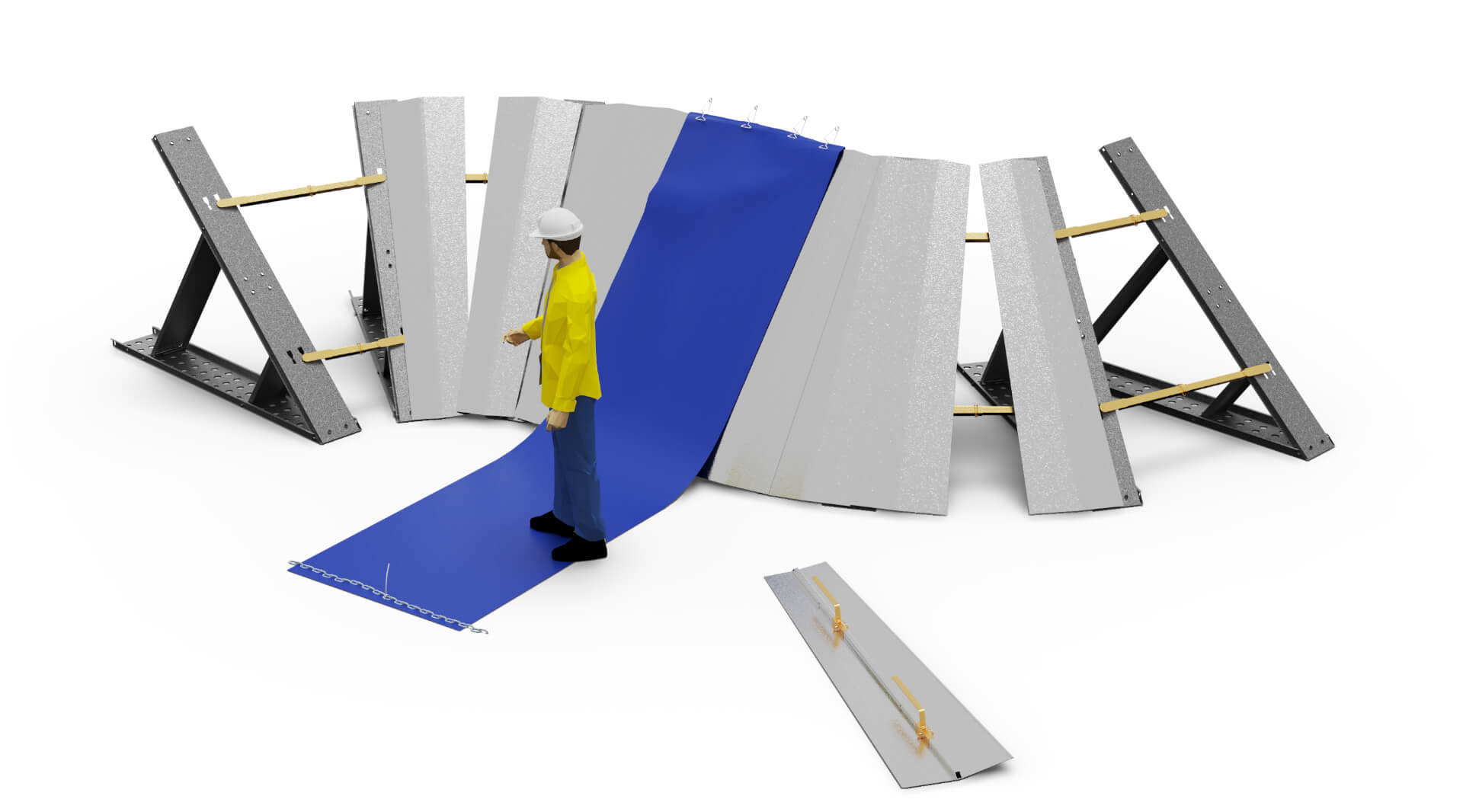
| Turning radius / section | 30 degree |
| 90 degree corner | 3 corner sections |
| Setup time 90° corner (6 workers) |
10 min |
| Outer corner module weight | 93,6 kg |
| Inner corner module weight | 88,0 kg |
| Upper arc length (A) | 250 cm |
| Lower arc length (B) | 470 cm |
| Membrane length (C) | 805 cm |
| Turning radius | 515 cm |
| Sealer clips | 6 |

| Turning radius (G) | 340 cm |
| Lower inner arc length (F) | 180 cm |
| Lower outer arc length (E) | 530 cm |
| Upper arc length (D) | 420 cm |
| Membrane length | 420 m |
| Sealer clips | 9 |


| Material | High strength low alloy steel |
| Dimensions | L 223 x W 32 x D 6,5 cm |
| Weight | 29 kg |
| Quantity / 90 degree corner | 3 pcs |

| Material | High strength steel |
| Dimensions | Min. L 569 mm Max. L 749 mm |
| Weight | 2,6 kg |
| Qty / 90 degree OUTER corner |
3 pcs |
| Qty / 90 degree INNER corner |
3 pcs |

| Material | High strength steel |
| Dimensions | Min. L 794 mm Max. L 1189 mm |
| Weight | 3,9 kg |
| Qty / 90 degree OUTER corner |
3 pcs |
| Qty / 90 degree INNER corner |
3 pcs |
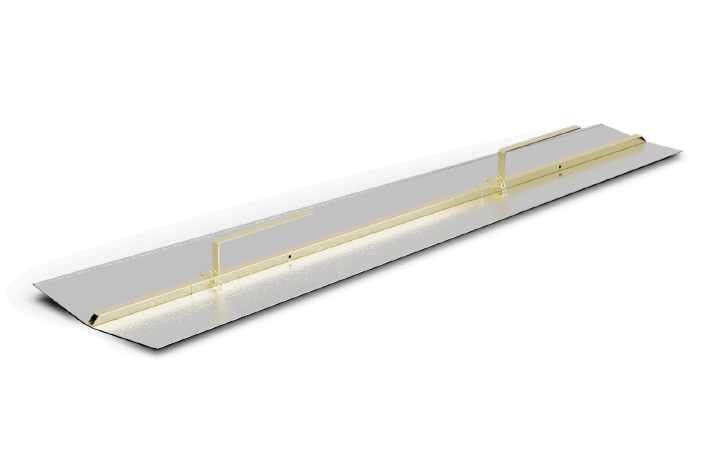
| Material | Zinc coated, galvanized steel |
| Dimensions | L 215 x W 50 / 32 cm |
| Weight | 12 kg |
| Quantity / 90 degree corner | 9 pcs |

| Material | PVC coated low density polyethylene |
| Dimensions | L 33 x W 4,5 m - 420 g/m2 |
| Weight | 62 kg per roll |
| Qty / 90 degree OUTER corner |
8,1 m |
| Qty / 90 degree INNER corner |
4,2 m |

| Material | Galvanized steel DIN766 |
| Dimensions | L 5 m x 12 mm links excluding carabiners |
| Weight | 15,6 kg |
| Qty / 90 degree OUTER corner |
13 m |
| Qty / 90 degree INNER corner |
10 m |

| Material | Nylon |
| Dimensions | L 38 cm |
| Weight | 0,001 kg |
| Qty / 90 degree OUTER corner |
16 pcs |
| Qty / 90 degree INNER corner |
5 pcs |
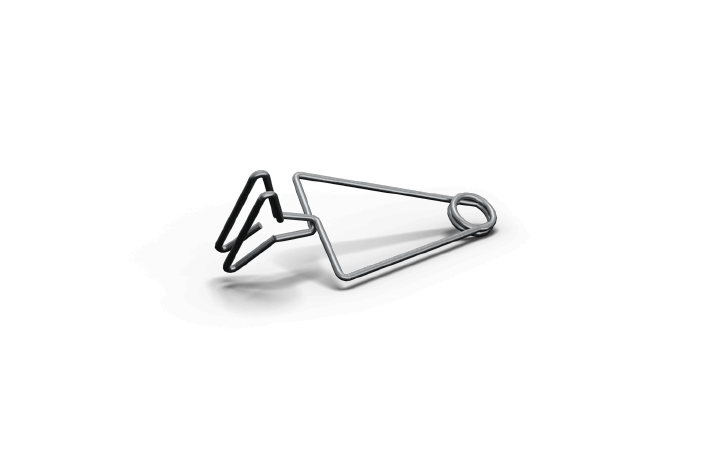
| Material | Steel |
| Dimensions | L 17 cm |
| Weight | 0,08 kg |
| Qty / 90 degree OUTER corner |
6 pcs |
| Quantity / 90 degree INNER corner |
9 pcs |
Our step-by-step instructions are designed to guide you through the process of setting up your system quickly and easily. Even if you're new to the C152, our instructions are straightforward and easy to follow.
Proper training is essential to ensure safe, effective, and timely deployment. A well-rehearsed response is critical for ensuring operational success.
Place the C152 barrier supports 122 cm apart. Use link bars to gauge the distance.
If installed on concrete
Prepare installation of concrete anchor. Drill a hole using a hammer drill.
If installed on concrete
Screw on the concrete anchors into the ground. Leave a distance of 1.5 cm between top of the anchor and the bottom beam of the C152 barrier supports.
Erect the C152 barrier supports. ❶ Lift the front beam up and ❷❸ unfold the support beams. Slide the inner support beam until it rests against the security axis.
Secure the C152 barrier supports upright position with the snap lock. ❶ Push the protruding rods outward, ❷ then upward, ❸ until they pass through the cut-out.
❶ Insert the z-lock on the link bar into the keyhole cutout on the front beam. ❷ Lower it until the z-lock rests at the bottom of the cutout.
Mount the alu panels 1071 by ❶ sliding the triangular cutout over the link bar. ❷ Lower it until the panel hangs on the protruding part.
Roll out the poly membrane and secure with two sealer clips per section, along the top edge. Ensure that there is between 15-20 cm overlap at the back of the barrier.
Connect the chain lengths with karabiners and place them along the membrane's outer edge. ❶ Wrap or lay the chain on the membrane, ❷ thread a cable tie through the pre-punched holes, ❸ and secure the chain.
If installed on concrete
Seal the poly membrane to the ground by applying 20 cm wide sealing tape over both the chain and the membrane edge.
Hang the garland chain on the inclined part of the barriers. Fasten the chain to the C152 barrier supports using the carabiner hook.
Adjust the sealer clips as water enters the barrier to relax the poly membrane. Gently step on the membrane to squeeze out air pockets.
Installed and self-anchored as rising water presses the barriers to the ground.
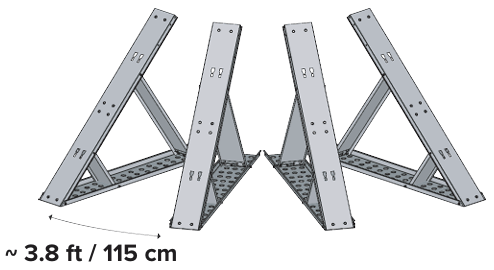
Place four C152 barrier supports in a 90° arc with approx 115 cm apart.
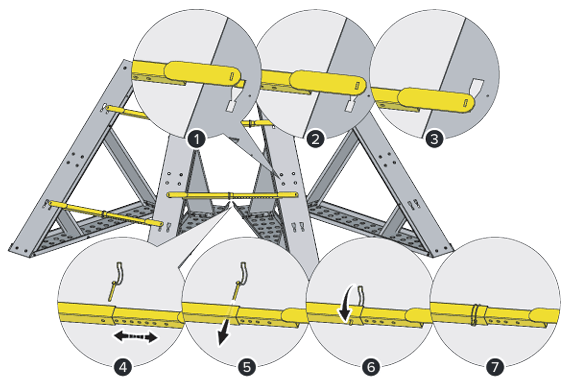
Begin connecting the C152 barrier support using adjustable link bar long. Attach the link bars through keyhole cut on the C152 barrier support and slide down to lock. Fix the link bar at a suitable length with pin lock.
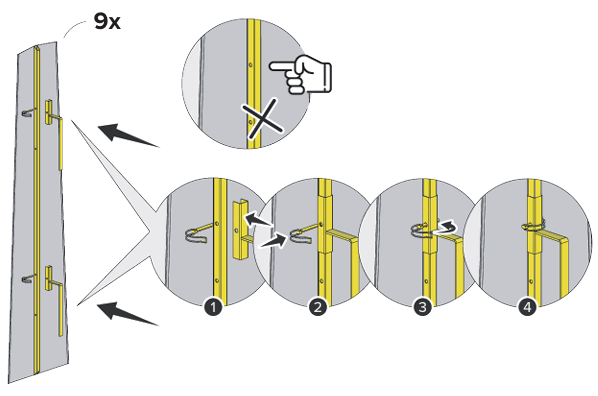
Assemble the corner element. Make the wide part of the element point down. Attach the handles and align to the top holes of the corner element. Fix using pin lock
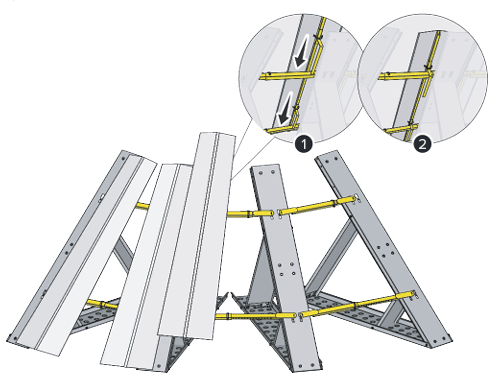
Place two corner element per section onto the link bars. Slide down into position. Leave a gap in between.
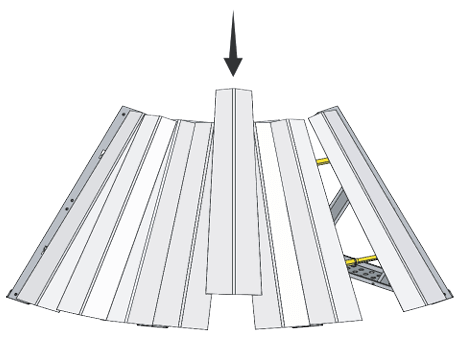
Fill the gap by sliding a third Corner Element on top of the other two.
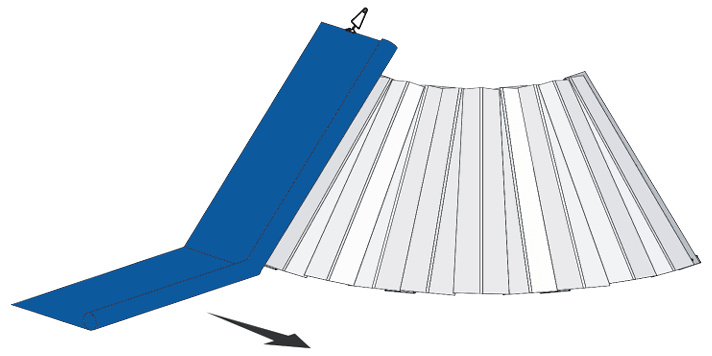
Start rolling out the membrane from the beginning of the arc. Fold over the top by 20 cm. Fix the position of the membrane to the C152 outer corner with a sealer clip
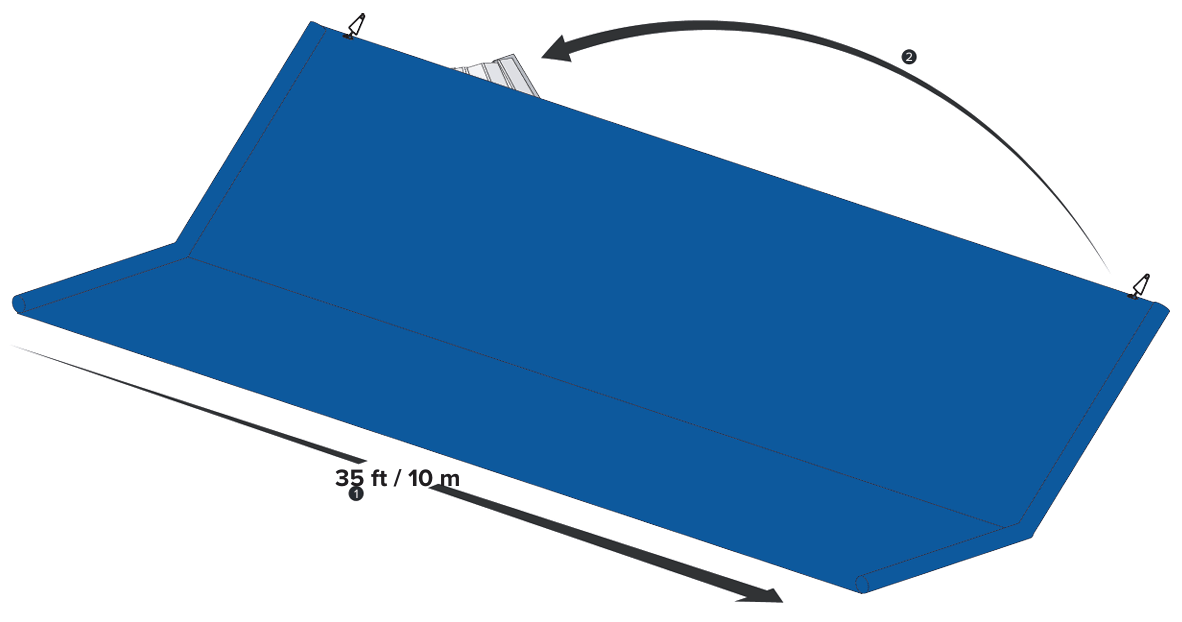
Extend the membrane 10 m out from the C152 outer corner. Fold the extended membrane back.
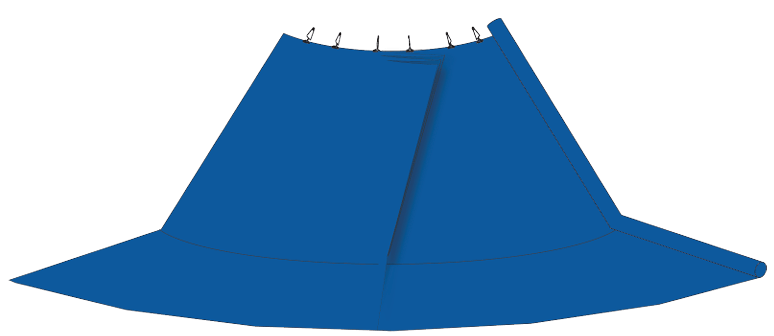
Seal the folded poly membrane to the barrier with sealer clips.
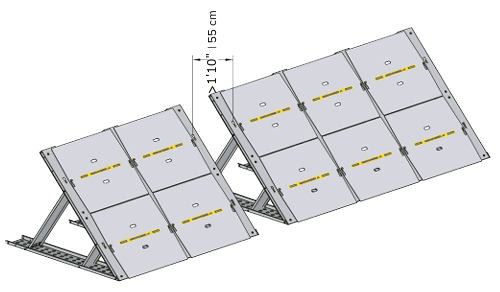
Build the two approaching C60 | C152 barriers in a line. Stop when the distance between the barriers is smaller than one full section (4 ft | 121 cm)
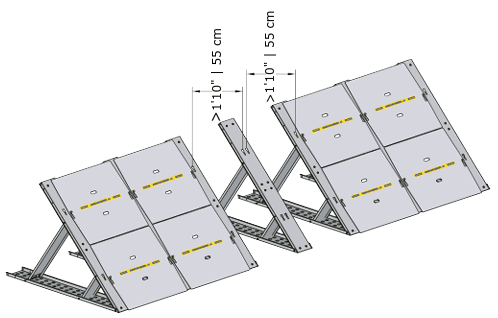
If the distance in the previous step is smaller than 1'10" | 55 cm, remove one section. Then create two adjustable sections with equal width.
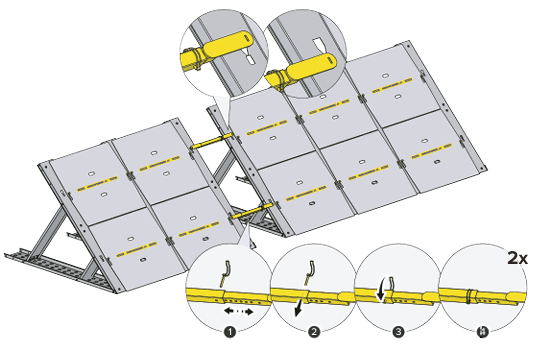
Use adjustable link bars to patch the module or modules where the two barrier lines meet.
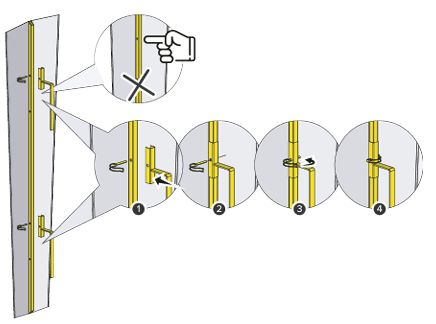
Assemble the C60 | C152 corner element. Make the narrow part of the corner element point down. Attach the handles and align to the top holes of the corner element. Fix using pin lock.
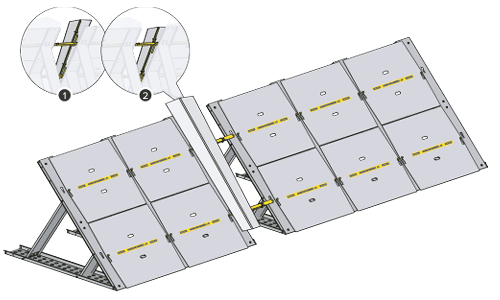
Start covering the adjustable module with the C60 | C152 corner element. Place it on the adjustable link bars with the wide part up and slide down in to position.
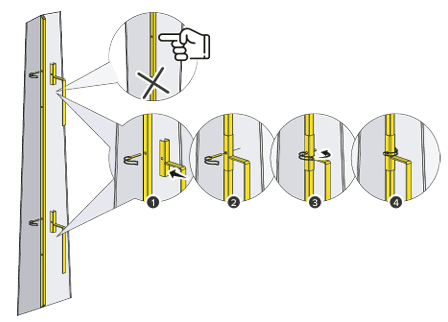
Assemble another C60 | C152 corner element. This time make the wide part of the corner element point down. Attach the handles and align to the top holes of the corner element. Fix using pin lock.
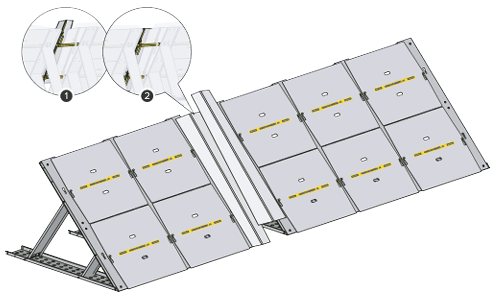
Continue cover the adjustable module with the corner element. Place it on the adjustable link bars with the narrow part up and slide down in to position. Continue in the same way by alternating the direction of the corner element up and down if additional corner elements are needed.
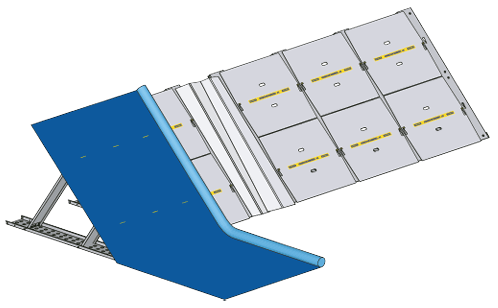
Seal the barrier with the poly membrane
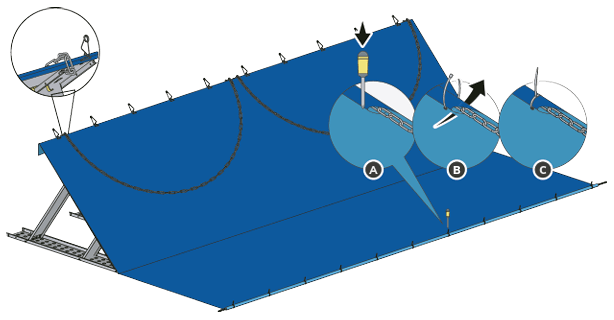
Fix the poly membrane with sealer clips. Add chain length at the bottom. Instructions for enclosing the chain can be found in standard manual for C60 | C152 straight section.
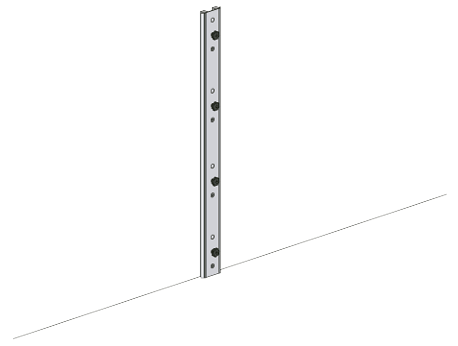
Hold the wall batten up against the wall in the desired position.
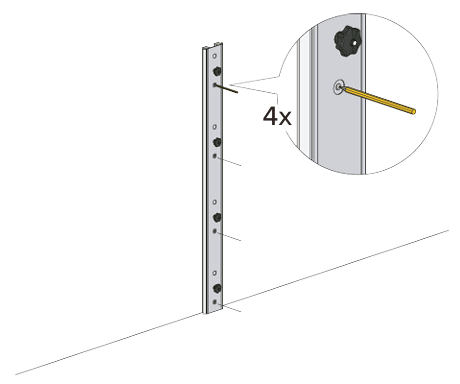
Use a pen to make markings on the wall where the holes in the wall batten are located.
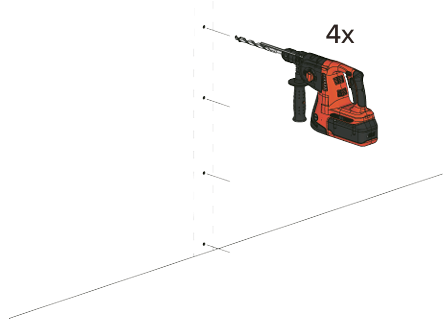
Drill holes in the wall and install suitable anchors.
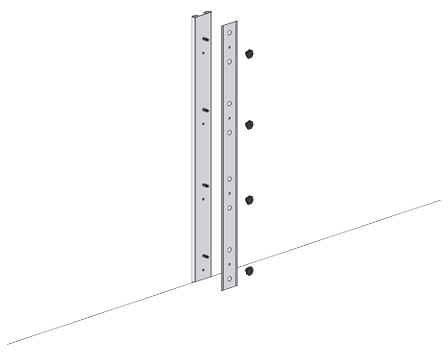
Unscrew the four tightening knobs and remove the top plate from the wall batten.
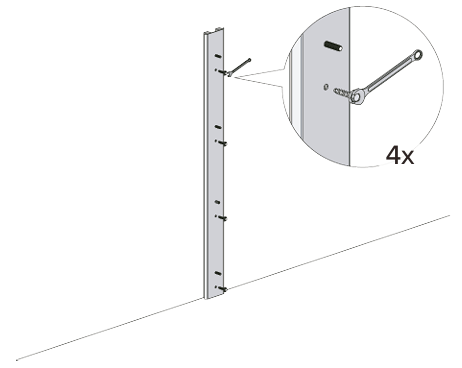
Mount the base batten to the pre drilled holes in the wall using appropriate screws, washers, nuts and bolts to your specific wall.
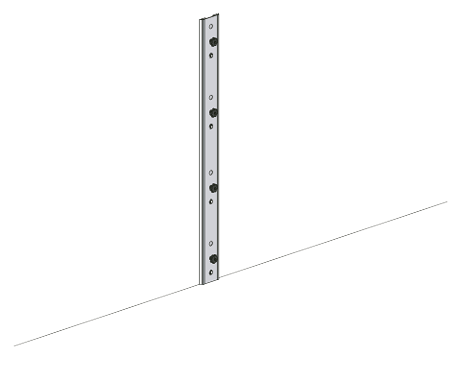
Put the top plate and the four tightening knobs back. Wall batten installed.
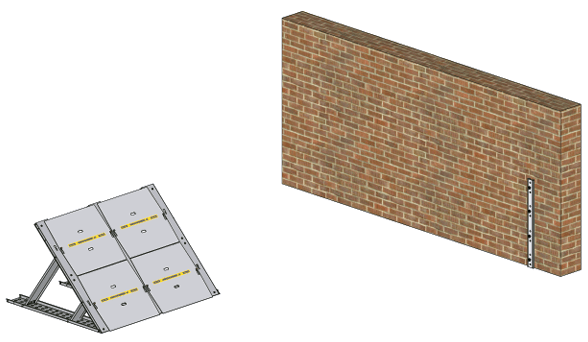
As the barrier line approaches the wall, stop at a distance of a few module’s lengths from the wall.
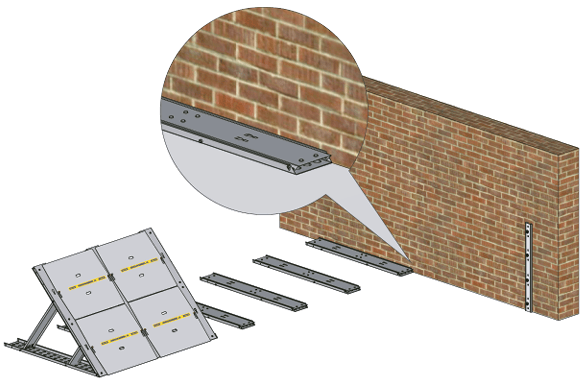
Place the support in line with the barrier, parallel to the wall, as close to it as possible.
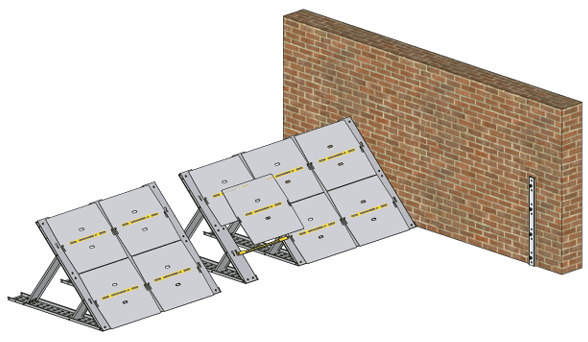
Start assembling the barrier from the wall towards the already assembled barrier leading up to the wall.
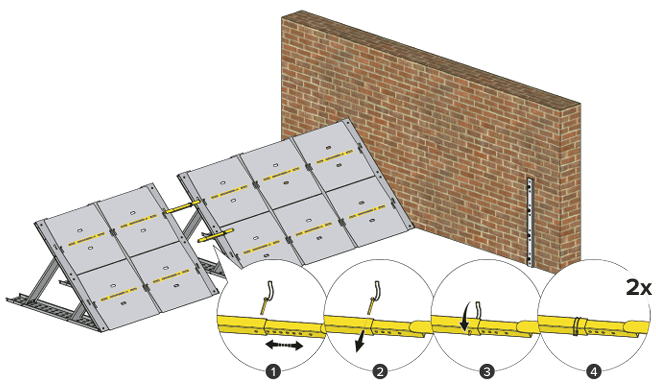
Use adjustable link bars to patch the module where the two barrier lines meet.
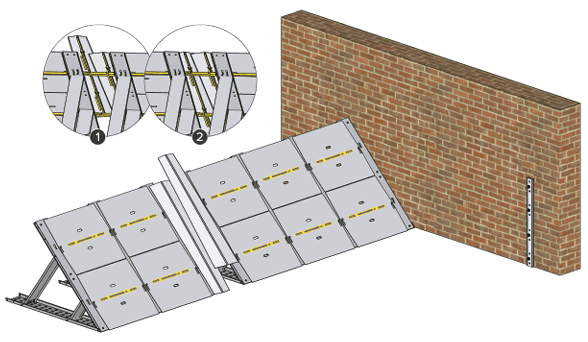
Cover the adjustable module with corner elements. Place them on the adjustable link bars and slide down to position. See more detailed instructions in the manual for Adjustable Modules.
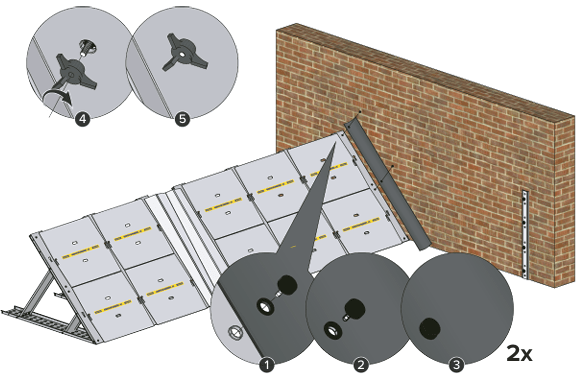
Mount the wall connection pad to the front of the support beam to bridge the gap to the wall. Align the holes in the pad with the round collared holes on the support and secure with the grip knob and three armed wing nut.
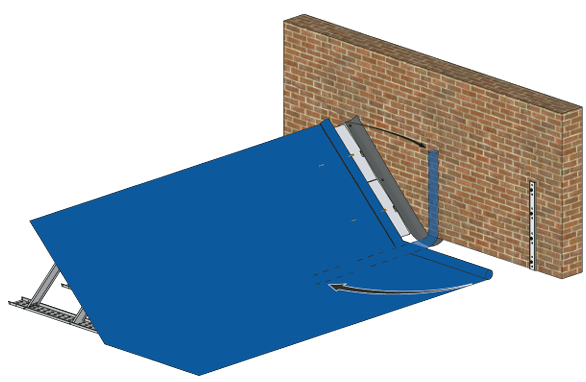
Seal the barrier with the poly membrane all the way up to the wall. Rotate the membrane length 90 degrees.
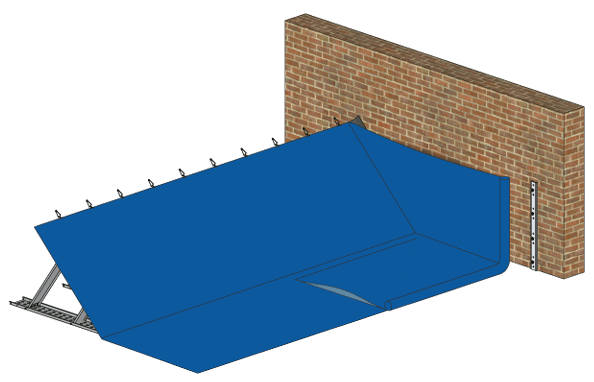
Fold the abundant poly membrane in the corner according to the figure
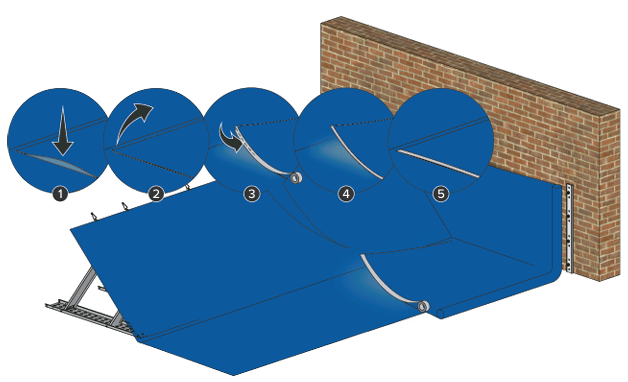
Seal the folded poly membrane with duct tape. Lift up the folded corner and tape around the opening.
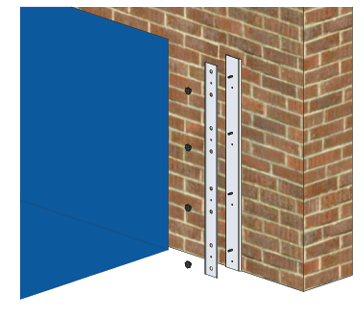
Detach the top plate of the wall batten by unscrewing the four tightening knobs
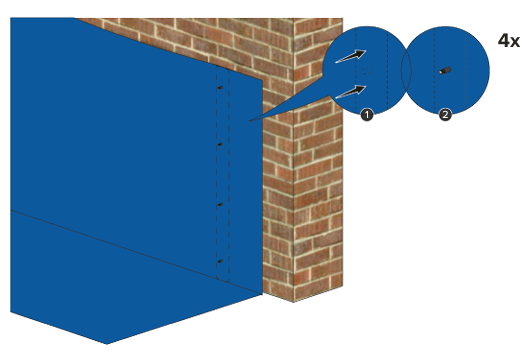
Attach the poly membrane to the wall batten by piercing it with the four studs. Let the membrane pass the wall batten by at least 4 in | 10 cm and allow the top of the membrane to hang loosely between the wall batten and the barrier.
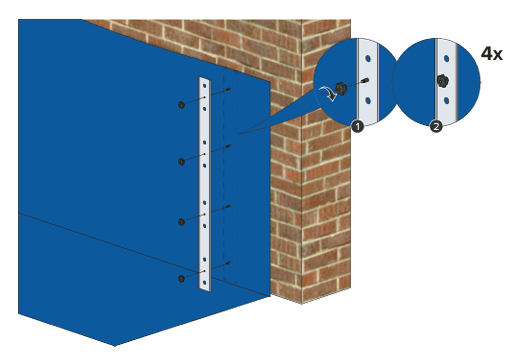
Reattach the top plate on top of the poly membrane with the four tightening knobs.
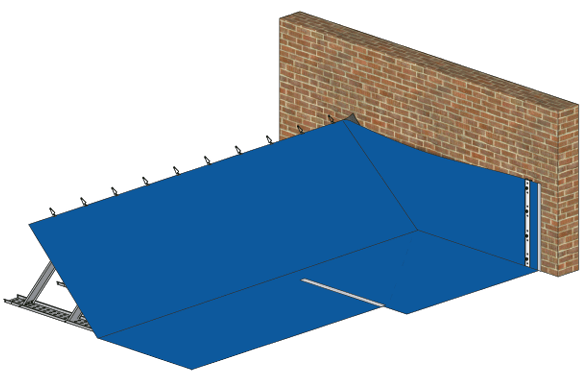
Installed!
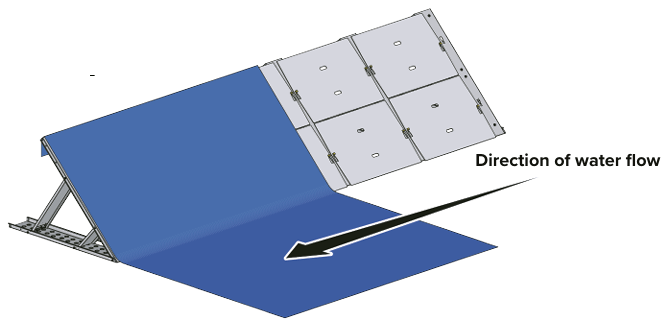
Roll out the the previous poly membrane completely.
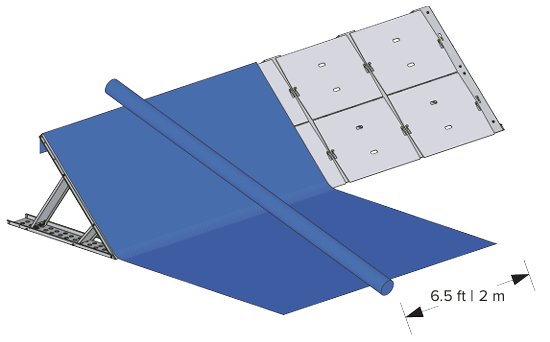
Start to roll out the new poly membrane in the same direction. The two membranes should overlap with at least 6.5 ft | 2 m.
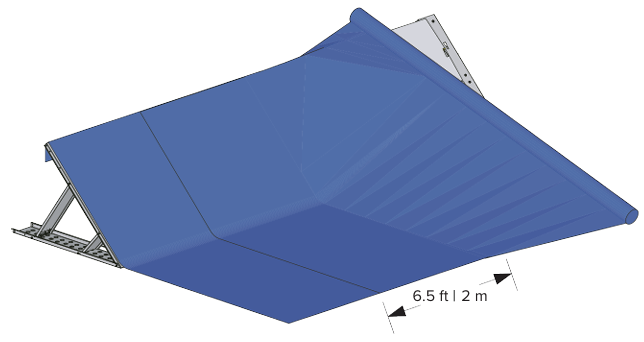
Continue to roll out the poly membrane. Make sure the overlap stays 6.5 ft | 2m.
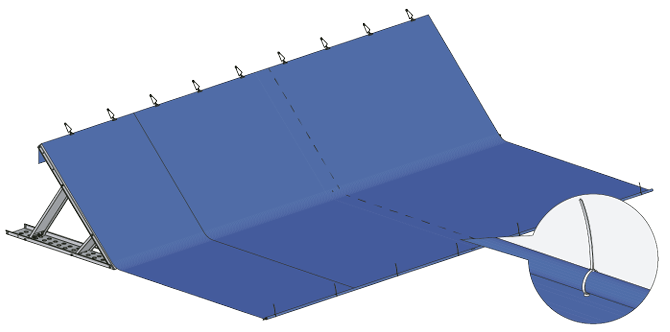
Place sealer clips at the top edge of the barrier. Place the chain on the outer edge of the poly membrane and wrap it. Secure the embedded chain using cable ties – one every 3 ft | 1 m. More detailed instructions can be found in the Setup Manual for Straight Sections.
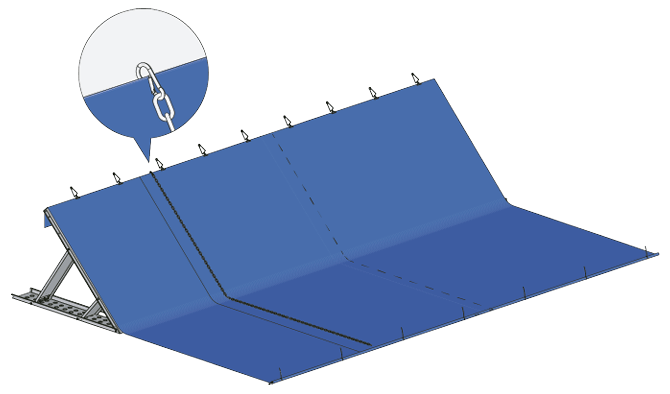
Place a vertical loading chain at the beginning of the new poly membrane to keep it down. Hang it on to the top edge of the barrier using the carabiner.
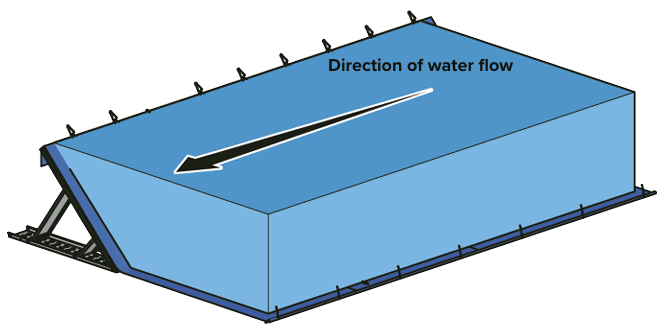
Installed!
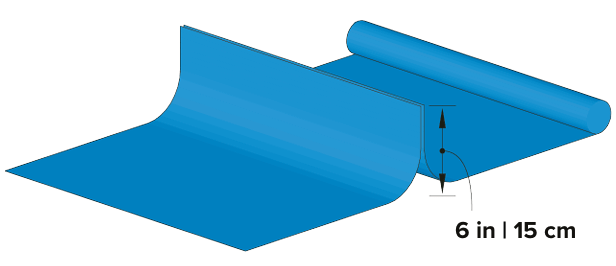
Lift up the ends of both poly membranes approximately 6 in | 15 cm.
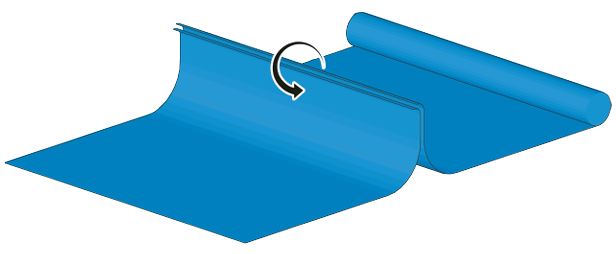
Hold the membranes together and align the edges. Seam the membranes by rolling them down.
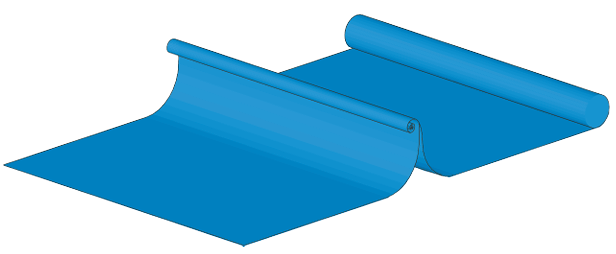
Continue creating a roll. Make it as tight as possible.
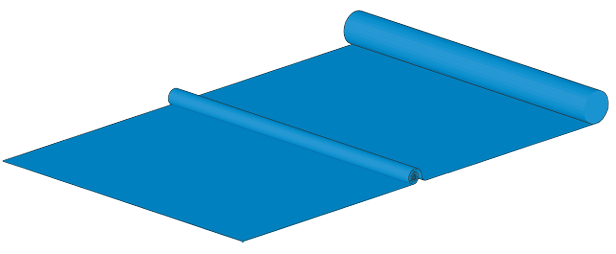
Roll it all the way down to the ground.
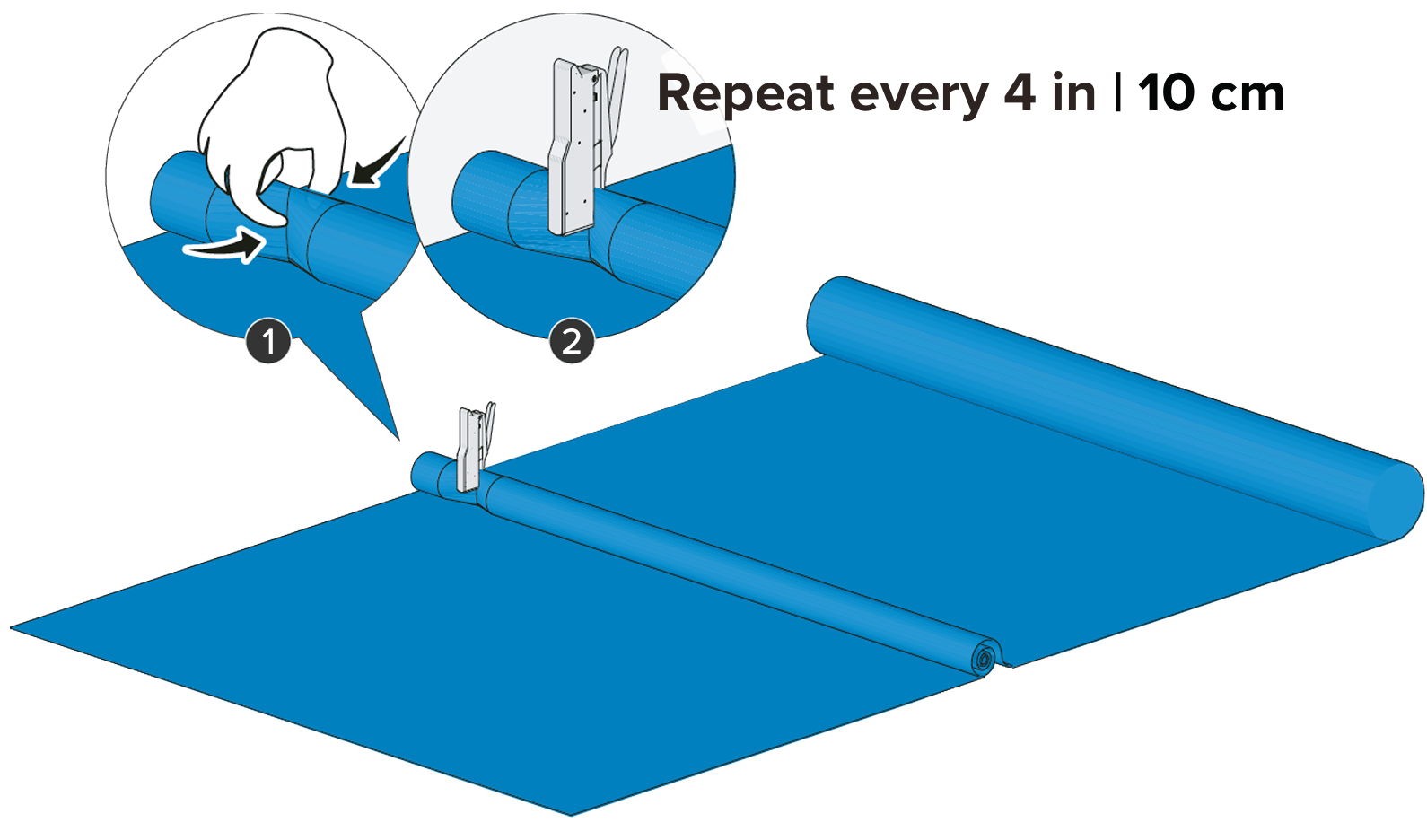
Pinch the roll with your fingers. Slide the stapler around it and staple the roll together. Repeat every 4 in | 10 cm along the roll.
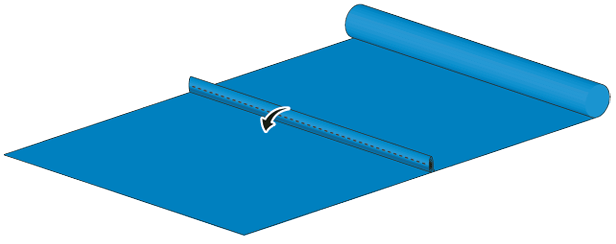
Optional: Fold down the stapled roll.
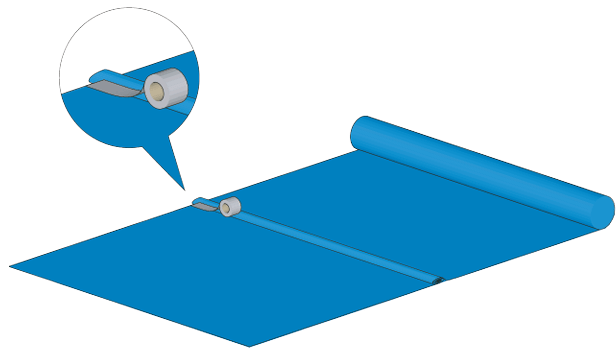
Optional: Tape the roll down to minimize seepage. Tape a second parallel line if necessary.
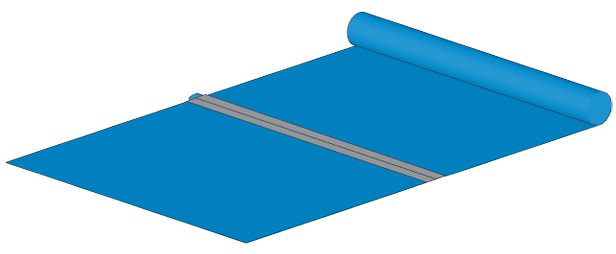
Done!
The C152 Heavy Duty System is shipped in durable, weatherproof metal crates designed for both delivery and long-term storage. Each crate is covered with a PVC hood to keep the contents dry and dust-free. These stackable crates are designed for space-efficient storage and can be easily moved with a manual forklift, offering flexible handling on-site.
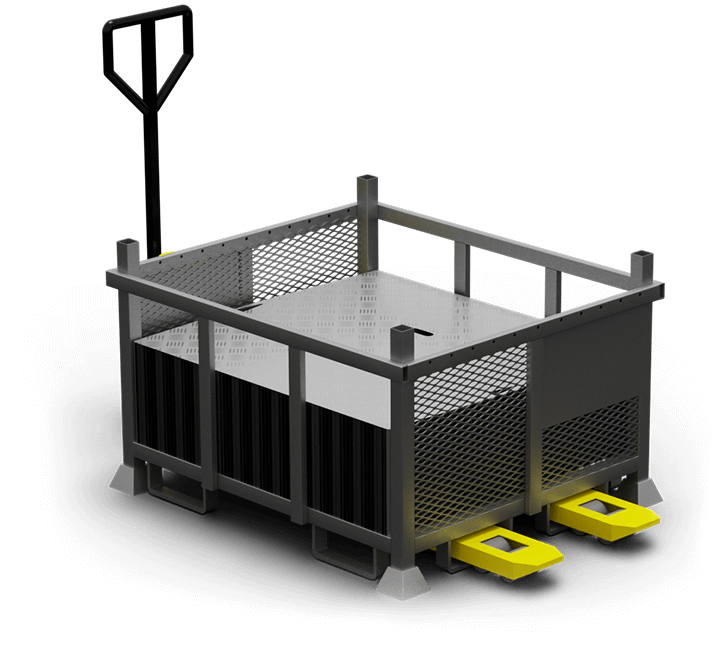
| Material | Galvanized steel |
| Dimensions | L 1,4 x W 1,15 x H 0,88 m |
| Weight | 1550 kg |
| Quantity / crate | 90 Alu Sheets |
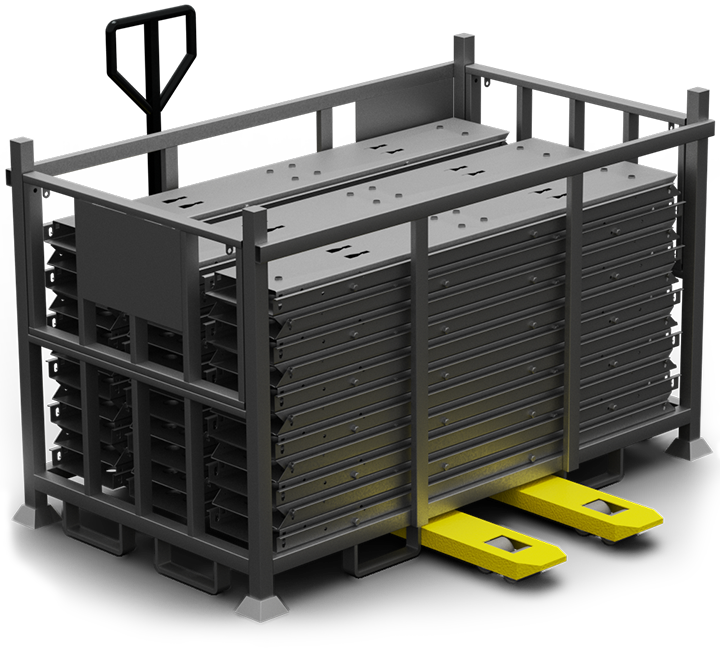
| Material | Galvanized steel |
| Dimensions | L 2,4 x W 1,15 x H 1,2 m |
| Weight | 1220 kg |
| Quantity / crate | 39 Supports |
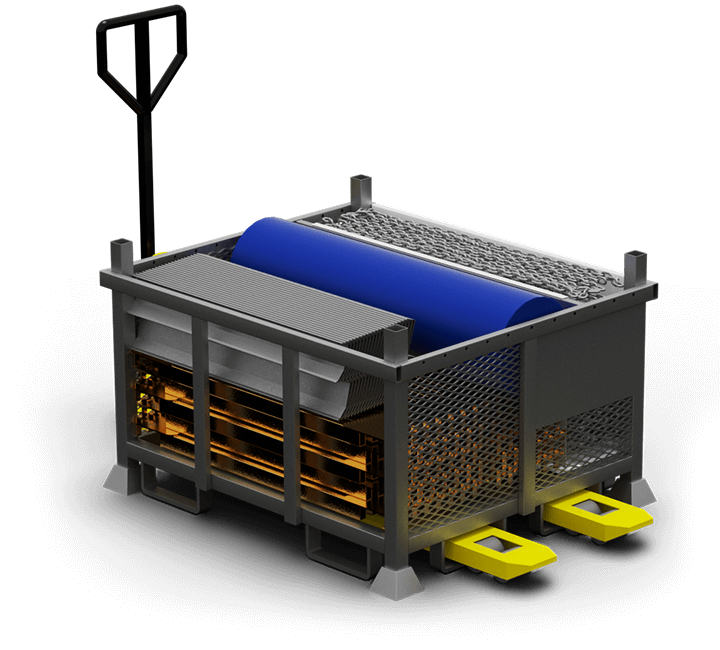
| Material | Galvanized steel |
| Dimensions | L 1,4 x W 1,15 x H 0,88 m |
| Weight | 750 kg |
| Quantity / crate | 200 Link Bars |
| 100 Panel Clips | |
| 50 Chains and cable ties |
The C152 Heavy Duty system is efficiently packed in durable, stackable metal crates, all fitting neatly into a 20-foot container. This compact solution offers convenient storage and strategic placement, ensuring fast access and rapid deployment when needed. Simply position the container where it's required—no additional storage space is necessary.

| Multi Crate: | 10 units |
| Stackable: | up to three units |
| Weight per unit: | 1150 kg |
| C152 support crate: | 6 units |
| Stackable: | up to two units |
| Weight per unit: | 1215 kg |
| Total Net weight (barriers only) |
18 790 kg |
Discover how the C152 Heavy Duty Barrier can be your trusted solution for flood protection. Contact us today for expert guidance and a personalized quote tailored to your needs.